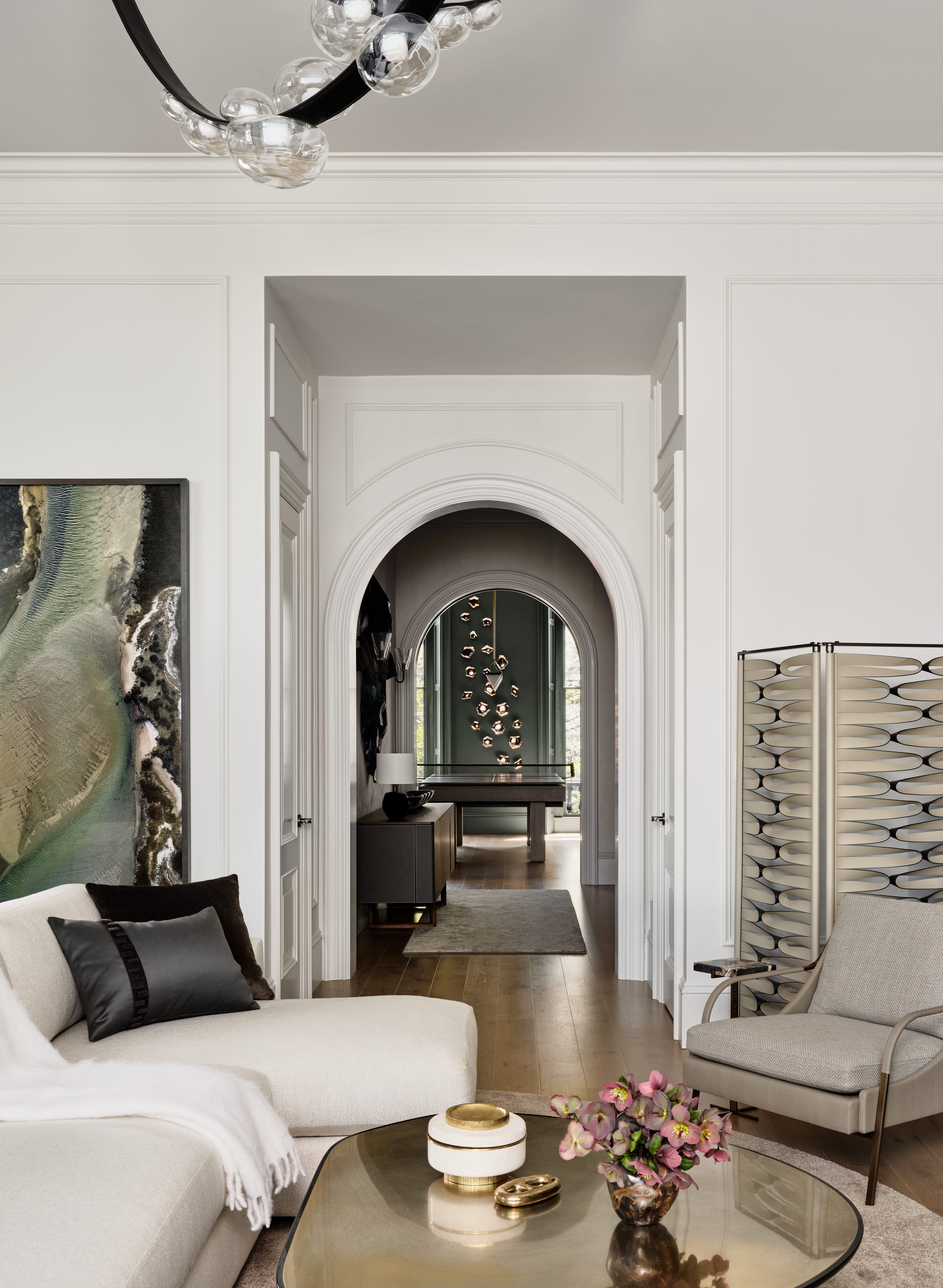The home’s 5400-square-foot floor plan extends through the bottom three floors of two brownstones built in the 1890s that were combined into one unit in the mid 1990s. Even with three stories all entertaining takes place on the top story reached by an elegant staircase where the dining room, living room, kitchen, and pool room speak to one another through an open floor plan. Our greatest challenge was creating synergy between these unique spaces.



















