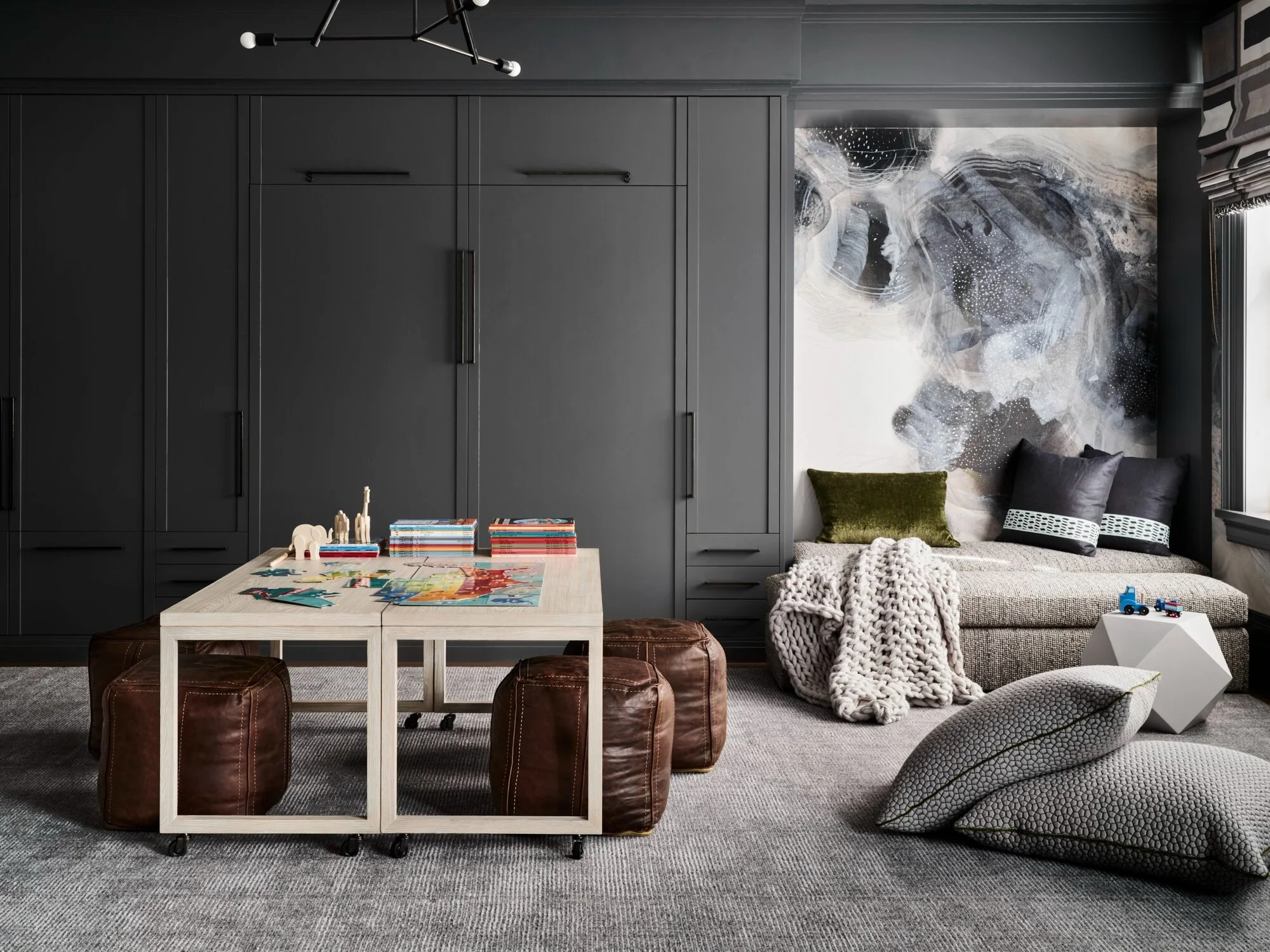The open-plan second floor is the heart of the home, accessed from the dining room. Thoughtful custom lighting design over the table, softens hard edges and functionality of the adjoining eat-in kitchen with its industrial stained white oak cabinetry. Upstairs, the primary suite provides a remarkably serene urban respite.





























