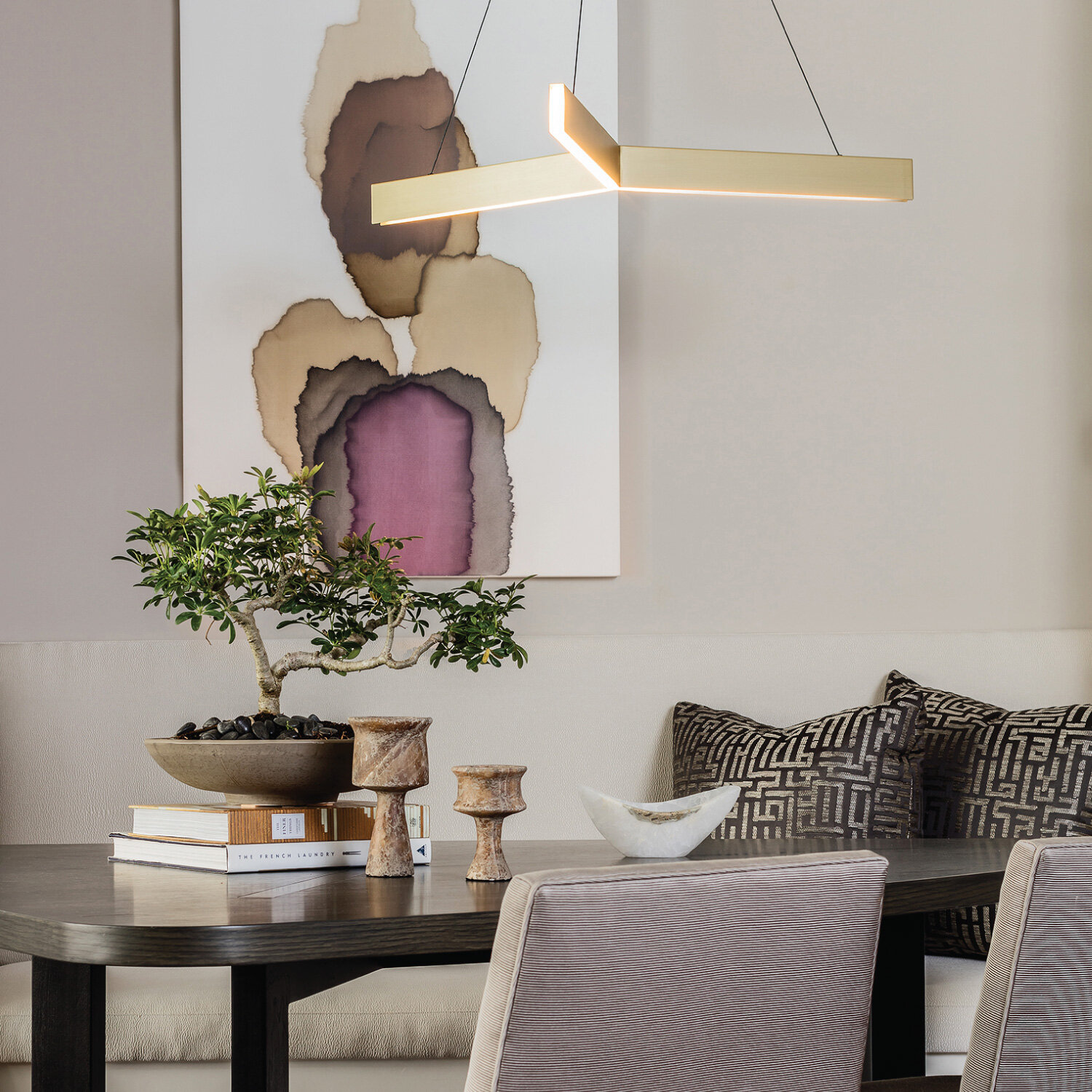The wife wanted the primary bedroom to serve as a restorative retreat after the constant “go” of everyday life with young kids settled down each night. The sensuousness of photography, textured wallcovering, and the metal, tulip-like lighting create the peaceful sense of being enveloped in nature.







